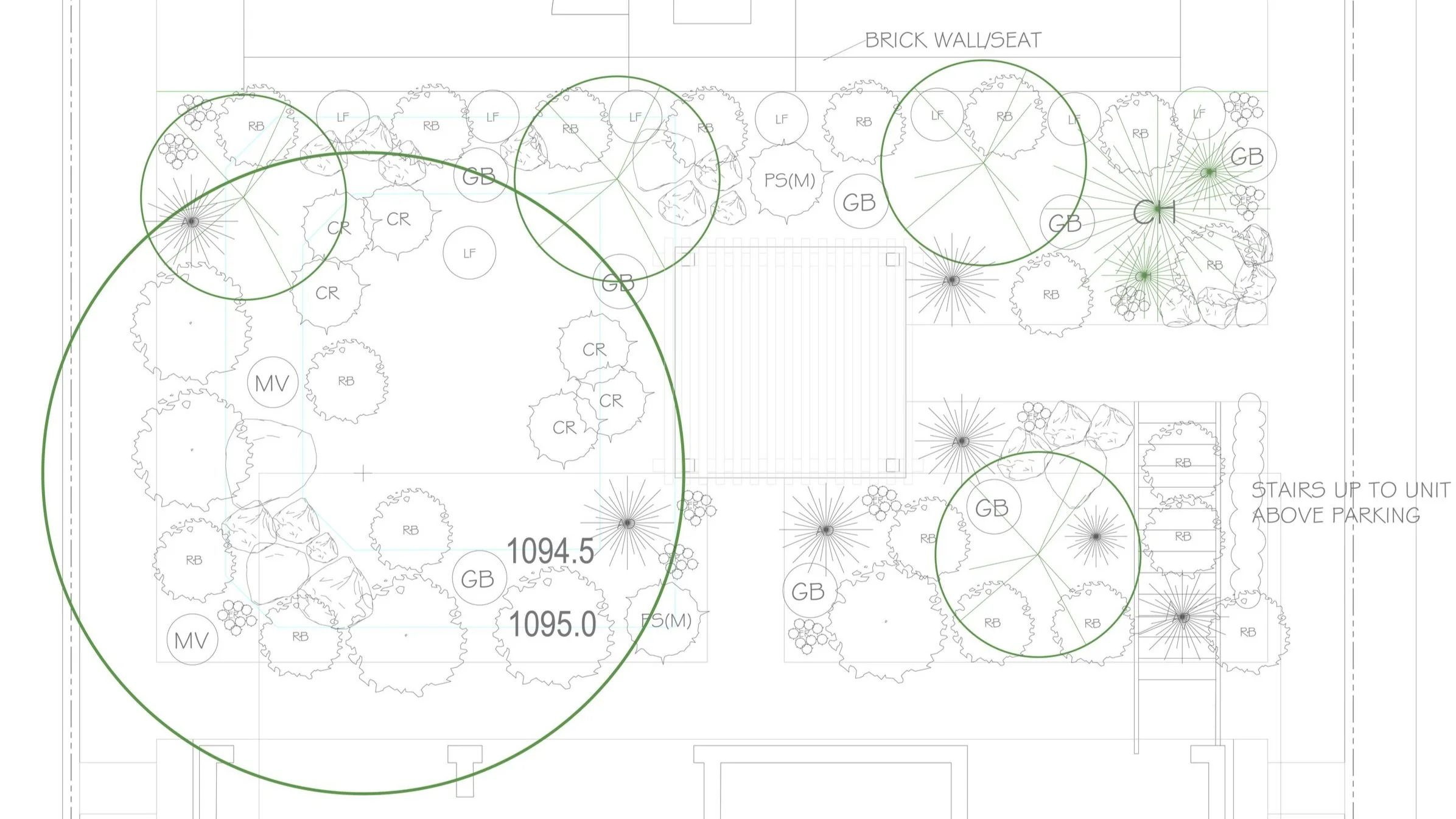
Line drawings and details: Brings ideas to reality
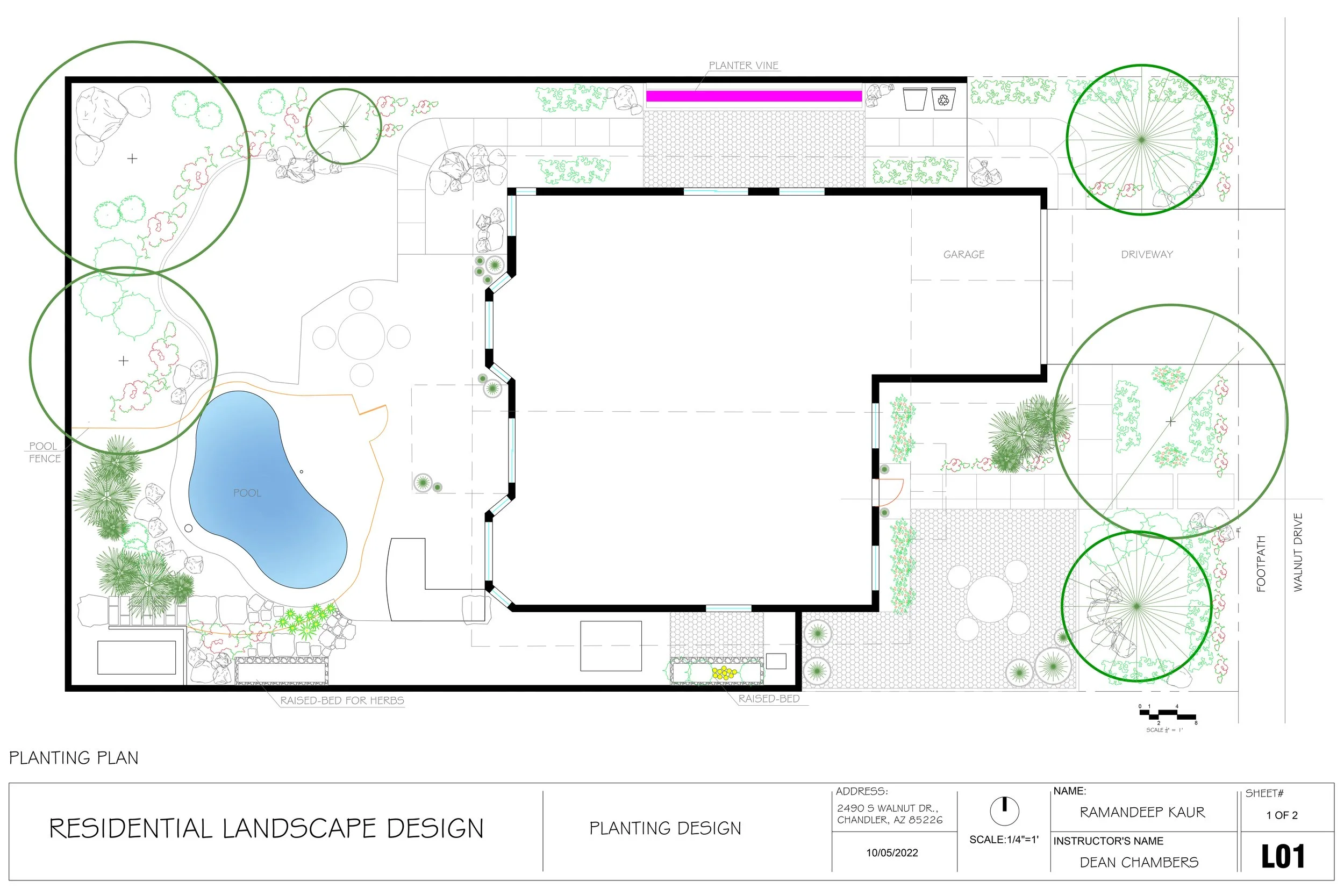
Planting Plan- residential design (AutoCAD)

Planting plan-residential design (AutoCAD)
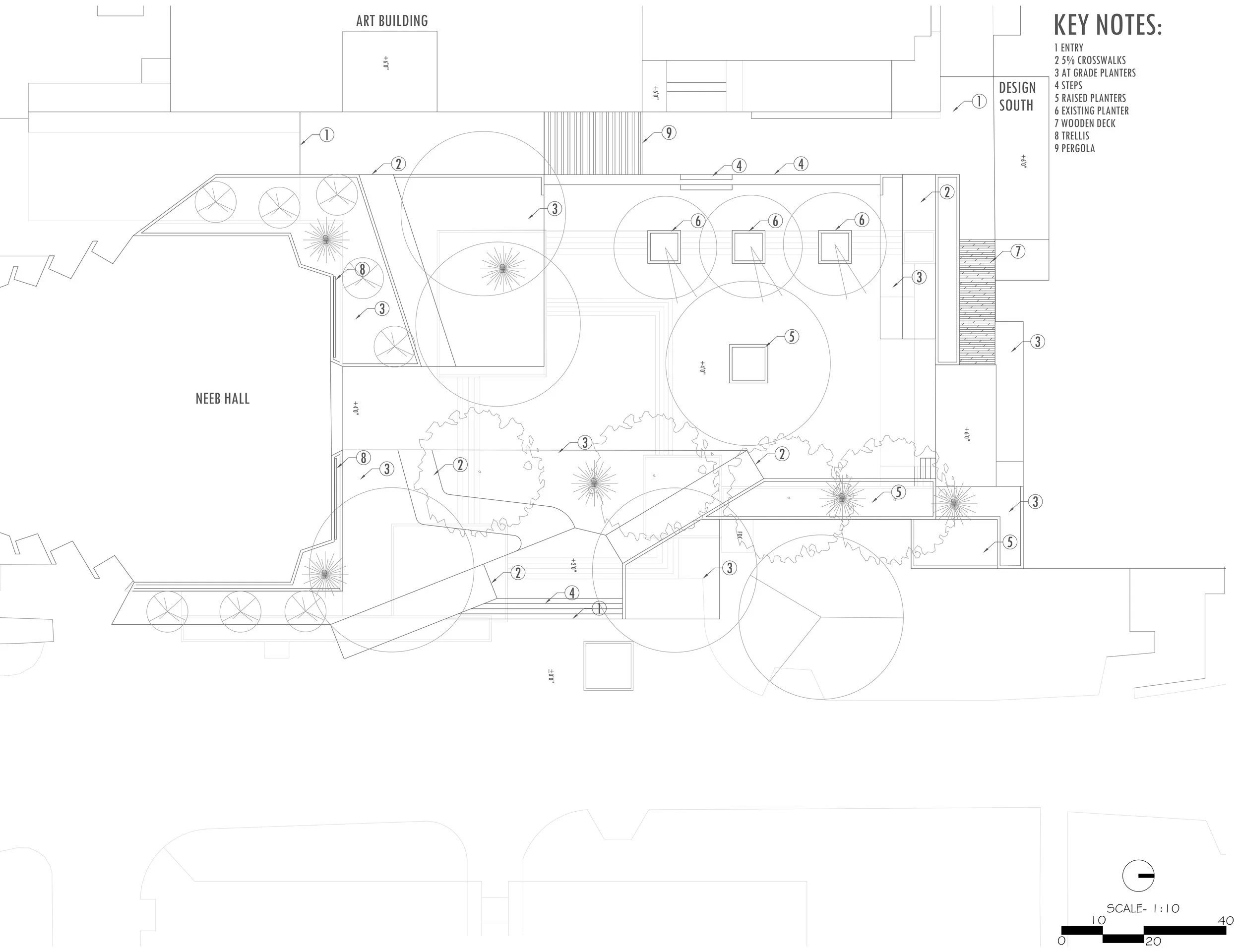
Site Plan- Plaza design (AutoCAD)
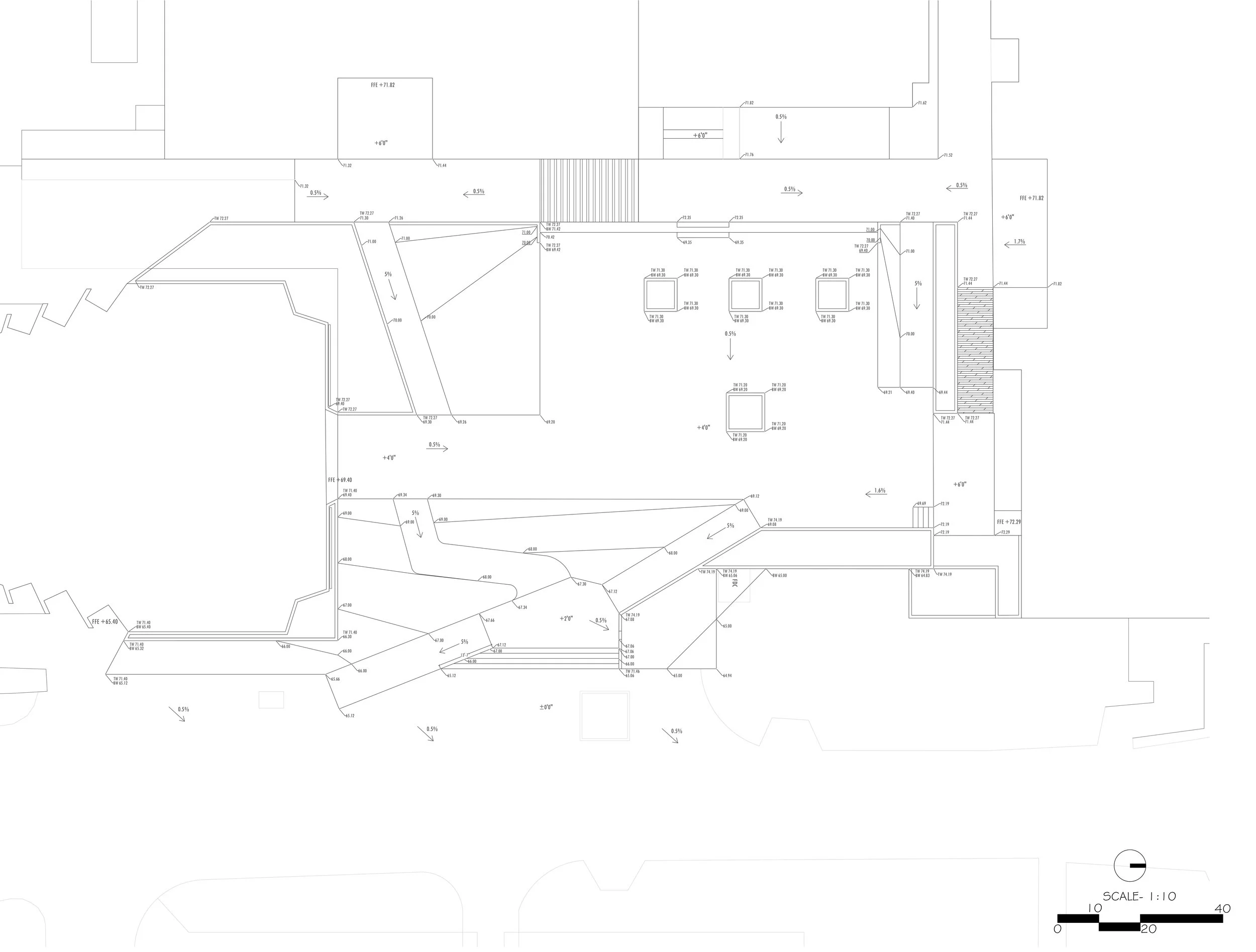
Grading plan- Plaza design

Planting Plan- Plaza design (AutoCAD)
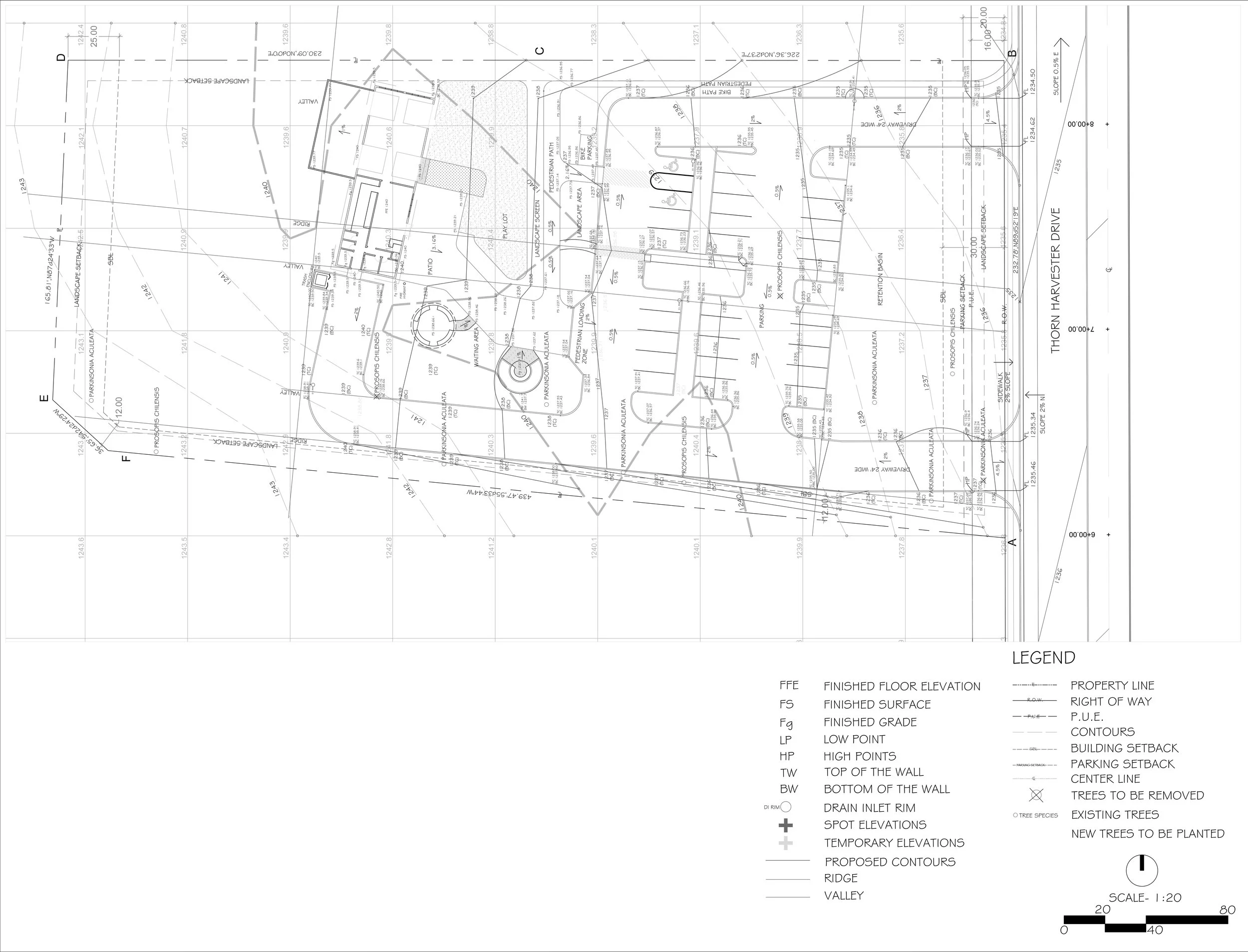
Grading Plan- Restaurant and Parking lot (AutoCAD). It did take some hand, pen and paper to visualize the grading.